
“Arab-Norman Palermo and the Cathedral Churches of Cefalú and Monreale”
The WHL UNESCO serial site was established in 2015 and it includes nine civil and religious complexes dating from the time of the Norman kingdom of Sicily (1130-1194): two mansions, three churches, a cathedral, a bridge, as well as the cathedrals of Cefalú and Monreale. The chart also highlights in red dots the Norman buildings not yet listed in the UNESCO site. The grey lines represent the “water lines” of Palermo’s Arabic-Norman Qanāt underground aqueduct. Likewise,the main axis in the historic city is featured, with Cassaro and Maqueda street cutting it into four quarters, locally known as “mandamenti”: Kalsa, Albergheria, Seralcadio and La Loggia.
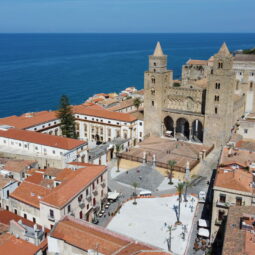
Construction of Cefalù Cathedral began in 1131 at the behest of King Roger II, who had imagined it as a sacred place with the character of a fortress where he would have had his remains and those of his family laid to rest. Indeed, in 1145, almost ten years before his death, he had commissioned two sarcophagi made of porphiry, a material symbolising royalty and ordered them to be house them within the cathedral’s walls. However, the sovereign died in Palermo and his body was placed in the city’s cathedral against his last wishes. In 1215 Frederick II ordered the empty porphyry sarcophagi, transferred from Cefalù to Palermo.
The works for the construction of the Cathedral of Cefalù continued slowly unitil consecration in the year 1267. The cathedral, located on a raised platform overlooking the square features two imposing towers that make look like a fortress, jutting out from the cityscape even from a long distance. Those who approach the seaside village, by land or by sea, cannot but the majestic outline of the Cathedral of Cefalù stand out over the whole territory.
The towers are different from each other, both surmounted by two cusps, added in the fifteenth century, one spire has an octagonal base, the other has a square base and respectively represent one the temporal power of the sovereigns, the other the spiritual one of the Church. The towers are crowned with crenellations which are also different and the elevations are interspersed with mullioned and single lancet windows; between them is a narrow portico consisting of three arches which leads inside the Cathedral.

The cathedral has a basilica plan, the naves are marked by two rows of columns on which a series of arches defined by squared blocks are set.
All the mosaic decorations inside the church, as per the Norman custom, are on a gold background. Surely, the element that most strikes the visitor is the mosaic image of Christ Pantocrator depicted in the central apse; the same figure can be found in the Cathedral of Monreale and in the Palatine Chapel of the Royal Palace of Palermo. In the central apse, in the presbytery and in the vault of the choir, following a precise hierarchy, the following are represented: the Virgin, the archangels, the Apostles, the Saints and the Prophets.
The roof of the cathedral, as was usual in the Norman period, is made of wood and had been painted by Islamic craftsmen. In particular, there are decorations related to the plant world and figures of a profane nature similar to the paintings on the ceiling of the Palatine Chapel of the Royal Palace in Palermo.
To the north of the cathedral is the canonical cloister, coeval with the construction of the cathedral.
It has a rectangular plan, surrounded by a low plinth on which paired columns are distributed which, as in the cloister of the Cathedral of Monreale, become tetrastyle at the corners; in this case the columns are some smooth and others decorated in relief while the capitals are richly decorated with scenes from the Old and New Testaments, with animal figures and vegetable decorations. Another analogy with the Monreale complex is represented by the presence of the foundations of a possible cloister which should have housed a fountain. Unfortunately, the east side of the Cefalù cloister was destroyed during a fire in 1809.
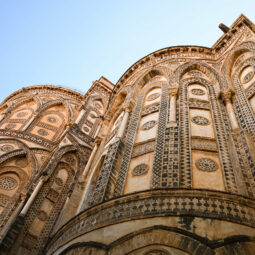
Monreale Cathedral was built at William’s behest from 1174 a few kilometers from Palermo, at the foot of Mount Caputo.
The sovereign built a fortified religious complex including the Cathedral itself, the Bishop’s residence and Court, the monastery and the Royal Palace, thus making it an element of political and religious whole.
The cathedral is positioned at the centre of the bishop’s complex. The construction and was surrounded by crenellated walls in order to starnd the test of time. It was completed in 1176 and donated to the monks of the Benedictine monks who settled in Monreale.
The cloister, central to monastic life, acted as a dividing element between the monastery and the bishropic. Laid out as square plan, it features a large corridor lined by pairs of small columns topped by pointed arches. The columnaded couples display a wide ornamental range, mostly geometric relief motifs set in stone and marble.
On the southwestern corner of the rectangle is the square-plan small Cloister, similarly lined by typical columns and boasting a marble fountain in the centre, one consisting of a circular basin raised from the ground by means of a cylindrical stem and a small column, resembling the stem of a palm tree. This column is itself surmounted by a spherical element decorated in relief with dancing human figures, vegetational patterns as well human and lion heads whence water flows.
The church has a Latin cross basilica layout, the central nave is much wider than the lateral ones, with the altar leading directly to the most important area in the cathedral.

Just like the Palatine Chapel, the interiors floor is entirely covered with polychrome marble slabs referencing to textile textures but of much larger proportions. The aisles are dotted by two rows of granite columns with the exception of one which made of Cipollino marble.
All surfaces in the upper section of the church are covered with 6,400 square meters of golden mosaics focusing on key Biblical passages . The scenes have a great religious value as they tell episodes taken from the Old Testament, the New Testament, the Acts of the Apostles and closely recall the scenes in the earlier Palatine Chapel.
Christ Pantocrator dominates the field in the central apse in a similar fashion seen in the Palatine Chapel and Cefalù Cathedral. Below him, the Virgin of the Annunciation is wrapped in a red cloak as a sign of royalty. It is to her that the complex is dedicated.
Within the mosaics complex, the portrayal of William II’s crowning by the very hands of Christ has a particular symbolic meaning.
The ceiling of the church is made of painted wooden trusses, but what can be seen today is a reconstruction dating back to the first half of the 19th century since the original was destroyed in a fire in 1811.
Over the centuries, the Cathedral has undergone several tamperings. Among the most significant was the construction of a portico on the main façade halfway between the two towers, which took place in 1770. This, in addition to Bonanno Pisano’s 1186 precious bronze door, altered the original geometry imagined by the architects that designed the complex.
Indeed, the initial project had consisted of exterior decorations mainly consisting of geometric volumes, inspired by Arabic architecture, and of those lava inlay patterns which can still be seen on the apses walls.
During the 1965 restorations, a number of architectural elements emerged underneath the mosaic surface, such as walled-in windows, shaped frames and stucco plastering, each pointing to the spatial vision respectively held by architects and mosaicists. Despite their differing sensitivities, they jointly managed to give life to a grandiose work of art harmonising and integrated the two visions into one.
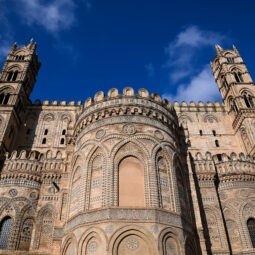
The Cathedral stands in an area wedged between the Cassaro and River Papireto, in the vicinity of the Royal Palace, and may be considered an open book on the history of the city since – on close observation – it is possible to single out the styles featuring the overlapping cultural layers and rearrangements that occured over the centuries.
In the beginning (4th century AD) the Cathedral was a Christian basilica. Subsequently, in the wake of the Arabic conquest of the city (AD 831), it was converted into a mosque and then (AD 1072) reconverted to its original cult under Norman rule. Following the major damage caused by an earthquake, in AD 1169 it was reconstructed by Archbishop Gualtierus Protophamiliarios. The worksite was started in 1184 and the following and the following year the new cathedral was consacrated in AD 1185.
Construction proceeded quickly much at the same time as Monreale Cathedral, so much so that some scholars have suggested a rivarly arose between the two Dioceses, both in terms of power and of prestige.
The Cathedral worksite must have been majestic and employed and run by Arabic-trained architects and masons.
The plan of Gualtierus’s cathedral was laid out in three naves; these were side lined by pointed arches set on re-used columns from the destroyed mosque; the cathedral ceilings were made of painted wood beams and planks.
The cathedral we see today has undergone several changes. The exterior has been remodelled many times over the centuries, yet some elements that featured in the Norman church still stand out. Among them are the footings of the four corner towers, upon which the 14th century bell towers were erected, and the apsidal façade. The latter is particularly noteworthy for it boasts rich lava inlay decorations incorporating Arabic-inspired geometric patterns. The apses and other areas dating back to Norman times are easily recognised to this very day. In 14th century the western portal was completed, much at the same time as the bell towers. In the 15th century the façade overlooking the churchyard was rebuilt by way of completing the portal and adding the portico.
The rearrangement of the area before the southern facade looking onto the main road (it. Cassaro) is particularly noteworthy and took place at the behest of Archbishop Simone Di Bologna in 1452.
The new arrangement of the cathedral’s esplanade, once the site of a cemetery was rimmed by marble balustrades by Vincenzo Gagini, Domenico Di Giglio and Giovanni D’Ajola and, in the mid-17th century, it was decorated with marble statues also in marble, granting the area a layout suitable for new uses.
At the end of the 18th century the cathedral complex underwent major remodelling; the interior was totally modified under the direction of the architect Ferdinando Fuga who added the transept and the dome, almost completely deleting the architectural features from the Norman project. Besides, the small majolica-tiled domes were added over the top of the side aisles.
Between 1840 and 1844 Emmanuele Palazzotto’s western bell tower was added.
The first two chapels on the Southern nave house the royal tombs of Roger II, Constance of Hautiville, Henry VI and Frederick II Houenstaufen. The four sarcophagi are made red porphyry, a very precious material and a symbol of power since ancient times, and all are surmounted by canopies supported by six columns. Roger II and Constance’s are mosaiced, whereas Frederick II and his father Henry VI’s are entirely in porphyry. The latter two were commissioned by Roger II in view of placing his wordly remains in the Cefalù’s Cathedral; they remained empty until 1215, when Frederick II had them transferred to the their current location in Palermo.
There is no contemporary recorded information on the origin of the crypt; some scholars believe it may date back to the 6th century AD, others have assigned it a Norman chronology. This underground hall features a rectangular plan divided into two naves, covered by cross vaults. The roof is set upon 14 columns topped by re-used capitals. Seven small apses open up on the eastern wall, the central one being the deepest. On the west wall a large curved wall is visible which identifies the foundations of the Arab apse. The crypt is home to 23 sarcophagi from different ages including that of Archbishop Gualtierus Protophamiliarios.
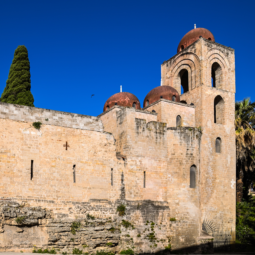
«A Norman church near the palace and the Castle Gate […] sheltered in a recess, it has quite an oriental look, with its five domes, would look very well in Baghdad or Damascus. Next to it, the Gothic bell tower is made up of four orders of lodges surmounted by another dome, a peculiar adaptation of an Arabic construction to a Christian costume».
This is how English writer Frances Minto Elliot described the St John of the Hermits’ Church in 1881.
The monastic complex was built between 1130 and 1148 at the behest of King Roger II at a location previously occupied by a pagan building, then a Gregorian monastery dedicated to cult of St Hermes and, in the 10th century, by an Islamic building whose function has not yet been identified. The several stratifications tend to confirm that the site was considered sacred owing to the presence of an underground water offspring which in turns led to the construction of many religious buildings.
The monastery built by the king included a church, a cloister, a refectory, a dormitory and the royal court’s cemetery. The proximity to the royal palace and the important tasks entrusted to the abbot gave St John of the Hermits’ Church a particularly prestigious role. In the 14th century, the monastery declined to the point of remainining deserted, which is why Pope Paul II ordered it to be resettled by Benedictine monks from nearby St Martin’s monastery.
Starting from the 16th century, the complex began to be remodelled and the church was incorporated into an undefined building. Today, only the church, cloister, and a room close to the church and a building adjacent to the cloister remain of St John’s original complex.
When observing the church, one notices how the qubba, a cubic construction surmounted by a dome typical of Fatimite architecture, is the module that generates the overall complex of the same. The connection between the drum of the cubic body and the dome of the qubba is solved thanks to the muqarnas vaulted niches which are also found in other Palermitan Norman sites, but which in this case represent one of the few decorative elements.

The Church is laid out on a cross plan, the interior features squared limestone blocks and two pointed arches marking the separation between the two bays of the nave and the passage from the nave to the transept.
The exterior of the church maintains its characteristic simplicity, only the central apse is declared, some pointed windows interrupt the continuity of the façade and the five red domes stand out at the top of the building. The red colour of the domes, which over the years has become the symbol of the Norman architecture of Palermo, was introduced by the architect Giuseppe Patricolo who oversaw the restorations in the 19th century. Having found the remains of earthenware, Patricolo hypothesized that this was the original covering of the domes and that therefore they must have been coloured red; however, none of the contemporary travelogues made any mention of it. On the contrary, the descriptions of the domes as we see them today began at the end of the 19th century. Indeed, Henry Gally Knight’s 1840 litograph recorded them as plaster-less. Prior to Patricolo’s restoration, the domes were probably white, as they were Rocco Lentini potrayed them on canvas in 1876 since the materials used to waterproof them took on a pinkish colour during installation, which then turned gray due to atmospheric agents.
The open air cloister has a rectangular layout. The central space is home to a garden inscribed by a low wall in limestone ashlars towered by pairs of columns surmounted by pointed arches.
Unfortunately, the lack of guardianship of the property over a long period of time has caused many of the pedestals to be heavily restored or replaced.
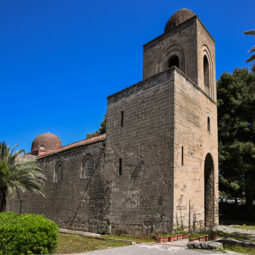
St. John of the Lepers is one of the oldest Norman churches. It was built at the behest of Robert Le Guiscard and Roger Hauteville ca. in 1071 during the siege of Palermo. While its construction cannot be dated precisely, many historians identify it with that Castel Jehan mentioned in the chronicle of the siege and that must have preceded the arrival of the Normans by some times for: «… the bases of pillars and fragments of terracotta flooring which suggest the existence of a portico, perhaps belonging to a court yard …». (Bellafiore, 1990).
In 1155 William I established a leper colony here. In February 1219, the complex Frederick II donated it to the Teutonic Order housed in Holy Trintity (or Magione) Church. Later the hospital, no trace survives, was entrusted to the City Senate, while the church remained a possession of the Teutonic Order until the 18th century.

The church is laid out as a geometric block featuring clean lines referencing to Fatimite architecture; in the rear area, this linearity is broken by the curving volumes of the three apses jutting out. The façade is dotted by double arched windows, common to a great many contemporary Norman buildings, as well as the domes placed on the bell tower and in correspondence with the transept. The interior of the church is divided into three naves lined by two rows of pillars, culminating into a slightly raised altar.
The Church is accessed through the the main façade underneath the bell tower, which Francesco Valenti rebuilt as part of the restoration works carried out between 1920 and 1934.
The Palatine Chapel is located in the heart of the Royal Palace, which has been and continues to be representative of political power in Palermo . The church was commissioned by Roger II in 1130, the year of his coronation and is the legacy of the collaboration between different artistic cultures contributed by Arabic, Byzantine and Latin workers.
Being a palatine church it is modestly sized, yet commands a unique sense of magnificence thanks to the wealth of the mosaic decorations covering the interior surfaces.
The plan has the proportions of a cathedral and combines the the three-nave basilica layout typical of Christian worship with the central one, a feature of Islamic culture. The symultaneous presence of these two elements in the same plan creates a unique mix.
The floor and the bottom of the walls are decorated with marble slabs, circular porphyry elements and inlays inspired by the textile art of the Palace Tiraz (i.e. the Royal Workshops) while the upper part of the walls and the dome of the chapel are entirely covered with gold mosaics describing scenes relevant to Christian worship.
Those mosaics portray episodes from the Old Testament, the life of Christ and the Earthly Church. The mosaic narrative develops longitudinally along the aisles. Scenes from Genesis occupy the central nave while scenes from the Acts of the Apostles are represented in the side naves.
In the diakonikon, in the presbytery and in the dome, instead, the mosaics roll out vertically.
Within the inner dome, the Celestial Kingdom is descrive. Here lies Christ Pantocrator surrounded by archangels and angels, above the octagonal drum where the Evangelists and the Prophets are represented. The central apse features another Christ Pantocrator, though a differently-styled one from the one in the dome, as can be detected from the position of the fingers: here the thumb and ring finger come together, symbolising the togetherness between humanity and royalty.
Some of mosaics focus on episodes from the life of Saints Peter and Paul, such as for instance the third scene of the north nave, where Saint Peter resurrects Tabitha; this is also where the mosaic reproduction of the dome from Brunelleschi’s Santa Maria del Fiore can be seen. Such apparent chronological mismatch has recently been unravelled by some scholars suggesting that that 15th century restorer Domenico Gagini, who had previously collaborated to the florentine site, included it as a tribute to Brunelleschi’s then new dome.
The wood ceiling is noteworthy, especially so the section overhanging the central nave, which is according to some art historians an unparalleled work of art. An eight-pointed star-shaped module is repeated by drawing a geometric pattern consisting of niches and muqarnas connections following one another to form the ceiling of the Church. This was the result artists from North Africa. The effect is amazing, yet the wooden painted decoration surpasses it in wonder.
The detail of the painted scenes within each and every muqarnas is surprising, and cannot be appreciated with the naked eye due to a distance of about 11 metres separating the ground viewer from the ceiling. However, virtual reality can overcome this optical obstacle, giving access to exquisite scenes from daily life, the court and parties, including figures engaged in dancing, playing chess and fighting.
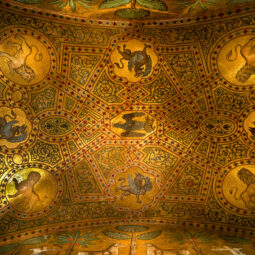
King Roger II’s hall is one of the most important and spectacular examples of Norman architecture in Sicily. The mosaic wall decorations on the walls contribute to the its splendour; they were made under William I’s reign William I and subsequently completed under Frederick II’s, who was king of Sicily from 1198 to 1250. Located inside the Royal Palace, this was a private hall where the king spent his time surrounded by precious marbles, mosaics depicting court life with hunting scenes and animals populating a vast garden, as was indeed his Genoard, just a short distance out of the city walls, a true paradise on Earth. The non-religious theme of the mosaics makes it a rarity.
The room has a rectangular plan, the floor and the lower part of the walls are covered with precious large marble slabs featuring geometric inlays, while the upper part of the walls and the vault are entirely decorated with mosaics detailing pagan figures, animals and plants on a gold background glorifying the splendour of this opulent kingdom.
Decorations also include palm and fruit trees, deer, lions, leopards, exotic animals and human figures.
One striking element is the degree to which Islamic and Norman influences perfectly combine in the mosaics: if, on the one hand, the vegetation and some animals are referable to Islamic culture, on the other, the human figures diplay typically Northern European facial traits such fair skin and blonde hair. The centaurs «…though belonging to Greek mythology, are depicted with blond hair and Nordic features, while the equine part of the body belong to the Arabian dapple breed, a sign of the kings’ preference for this ancient, highly prized thoroughbred ». (Noto, 2017)
The choice of each figure has a precise meaning: the peacock, frequently represented in Islamic iconography, is a symbol of immortality; when represented – as it in this case – in the act of drinking from a fountain, it also holds the meaning of Christian salvation. Leopards symbolise the king’s prestige and his ability to gain access and house exotic animals in his gardens, while the palm trees is a metaphor for life.
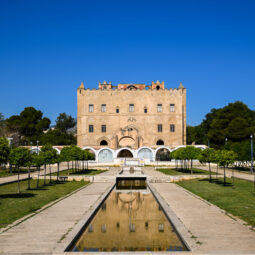
This Mansion, owing its name to the Arabic word Azīz standing for “the splendid”, was built by William I. According to Romuald Guarna, it was «…quite tall and built with marvelous art, he called it Sisa, surrounded it with beautiful gardens and pleasant orchards, and made it very pleasant with various water canals and fishponds».
Observing the building today, with its imposing presence, surrounded by a new large garden and the water channel that crosses it, it is easy to understand how splendour and magnificent it was when the Normans dwelt Palermo.
In his journals Hugo Falcandus tells that the construction proceeded swiftly pace reaching completion in 1166, the year of the king’s death. It is estimated that the building began in 1164/1165 and ended with decoration works in the early years of the reign of William I’s successor and son William II.
Zisa Mansion was the rulers’ summer residence, after a tradition common in other parts of the Islamic world. Likewise, it represents a manifesto of Arabic and Norman architecture offering many parallels with buildings from northern Africa, especially so with the building techniques of the Maghreb seen in the Maghreb and the Norman forts of Northern Europe.

The fountain hall of is one of the most representative cases of the expressive and technical skills achieved by the Muslim and North African architects and workers who created it.
Muqarnas vaulted niches, Byzantine mosaic panel and marble inlay coverings decorated the room where the king welcomed the court during his summer stay.
In the same room, a wall mountain consisting in an inclined marble slab carved in relief replicates the heavenly salsabil spring tricklling water into the canal placed at the centre of the hall and thence out into the garden. The presence, position and size of the pool were not determined only by aesthetic but functional factors in order to refresh the interior premises. Originally the walls of the hall were plastered, but the natural deterioration of the material itself has caused their loss.It is interesting to see how in 1935 Rocco Lentini painted his rendering of the Zisa Mansion, serving as the source for the holographic reconstruction. Firstly, the building was set in a large garden, unlike today which is surrounded by buildings; and a large pool would have been in view near the entrance on the side of the fountain hall. Another detail is given was the crowning of the building, featuring an epigraph running along the perimeter walls and which Lentini painted as a continuous band, just like at the Cuba Mansion. Owing to the several interventions that remodelled the Mansion over the centuries, today the top section of Zisa is crenellated and the epitaph is no longer readible.
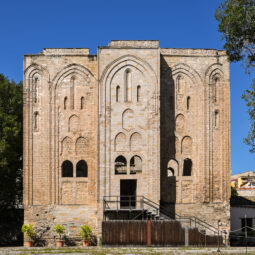
« [In the name of God the] lenient and merciful, behold, stop and look! You will see the most prestigious throne hall of the most prestigious of the monarchs on earth, William II, compared to which every palace lost in royalty and his audience halls (or: his beauties) were less regal … and al-Musta’izz (ar. He who craves glory, a title of William II) thought i twas up to him to … and experienced (?) / the most prosperous periods and the happiest moments and according to the Christian calendar one thousand and one hundred and eighty (years) //’they followed him to restore its beauty for lasting and uninterrupted beauty only belong to God …”
This is how the epigraphic sculpture crowning Cuba reads according to the 1996 translation by Professor Amalia De Luca. It is one clearly celebrating William II at his summer residence.
Cuba Mansion was located in the Genoardo, a verdant park for flora and fauna alike that evoked paradise on earth. Unlike Zisa, Cuba’s proximity to the urban Royal Palace probably meant this was a daytime residence.
The building, a clearly stereometric block marked by large blind double arches, stood out in the luxurious park due to its characteristic shape, geometry and colour. It was surrounded by a large pool and, observing it, one would have had sensed it rose from within the water. Such an image can readily be be gathered from Rocco Lentini’s painting depicting Cuba topped by a dome, replicated in the holographic reconstruction, even if several scholars argue that a domed roof did not exist in the original building.

The building was accessed from its shorter side, possibly via a small bridge. The interior still holds remains of the muqarnas decorations and of a fountain that served the purpose of cooling the premises.
Over the years, the complex was heavily damaged and underwent various transformations. In 1575 it was transformed into a hospital, through the construction along the edges of the water basin (now dried up) and of new structures aimed for its new use. Later still, it became a centre for military activities, with the pool being transformed into a parade ground. Only many years later did restoration attempt to recover the original structure.
Today Cuba has lost its initial appearance, but still maintains the geometric definition, symmetry and theconstruction technique typical of North African Fatimite architecture is still are perfectly visible.
Architecture, water and vegetation describe the original design of the Mansion tailored to reference to the Islamice notion of a hevenly water-rich garden.
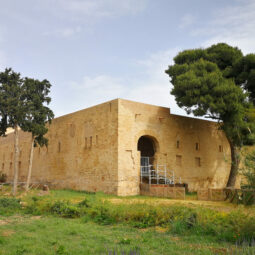
“Here is the marvelous home, to which God bestowed perfect beauty”, these were the words of praise used by Abd al-Rahman al-Itrabanishi, an Arabic-Sicilian poet referring to the Maredolce mansion.
Located within the Favara park, whose name refers to the Arabic term fawarah (water spring), Maredolce mansion is strongly permeated by history.
During the Islamic domination, the city of Palermo reached its highest splendour under the Kalbid dynasty (10th and 11th century) and Emir Jafar in particular (AD 997-1019), when the city became a favourite destination for poets, philosophers, scientists, mathematicians and artists of all kinds.
Just prior to the Norman conquest, Robert Le Guiscard and his brother Roger arrived in the old park East of Palermo, destroyed Castel Jehan where the St John of the Lepers’ Church is currently located and conquered and lay the Maredolce ribat in ruins. Roger II was crowned king of Sicily in 1130 and it was then that – according to Romuald Guarna’s account – he transformed the existing Favara Park into the so-called old park by installing the artificial lake and reconverted the Arabic building into the Maredolce mansion. In the process, some Islamic symbols were maintained, such as dome topping a small minaret and a Byzantine arch separating the apse from the nave.

Maredolce mansion’s large pool, as displayed in the reconstruction, was rich in various fish species and so deep that the sovereign could be navigated by small vessels.
Furthermore, the large water basin had not been built only to satisfy to the Roger II’s aesthetic desire, but also contributed to the irrigation of the surrounding gardens. The name Maredolce, originated in Norman times and may be connected to a poem where Abd ar-Rahaman described “two seas”, i.e. the Tyrrhenian Sea and the pool rimming the main building.
The complex, surrounded by a verdant garden, became a solarium, i.e. a sub-urban estate where the Norman princes would retreat with the court; immersed in nature, pursuing an end which, rather than productive, was also and above all hedonistic. In the 12th and 13th centuries, the palace was frequented by Constance Hauteville and by the young Frederick II. In 1328 the complex was sold to the Teutonic knights based at Trinity (or Magione) Church. In the 15th century the solacium was transformed into a sugar-making plant.
In 1779 the prince of Torremuzza, then warden for Western Sicilian antiquities, descrive the spas located next to Maredolce; likewise, antiquities architect Carlo Chenchi detailed them in his drawings. By the end of the 19th century they were demolished. Archaeological excavations have clarified the sequence of events occuring on site and monument: starting from the 3rd century BC, an ancient farm was transformed into a fortification first, then became a sumptuous Norman residence and, finally gave way to the decadence and radical transformation of the building. Such transformations are visible through the discovery of pottery kiln as well as activities connected to the growing of sugar cane. Recent archaeological excavations have uncovered the ancient remains that will altogether rewrite the history of this monument.
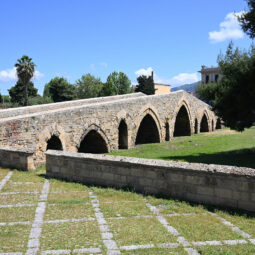
Built in 1131 by the Admiral George of Antioch at the behest of Roger II, the Bridge was for many centuries the main crossing point between the two banks of the Oreto river and was therefore provide key access to the city from the South.
In the 19th century Gaspare Palermo described it as “very wide, allowing for the passage of four carriages over it”.
Inspired by Maghreb examples, it is broad and essential in its outline. Its shape is humpbacked, featuring two ramps converging to the centre of the bridge. The structure is made up of seven pointed arches with double ferrules plus other minor lightening arches. The squared limestone ashlars contribute to an overall very neat the design.
Starting from the Norman era, in the strip of land between the river and the city near the bridge, several religious buildings were built, such as the churches St of the Lepers (1071) and the Monastery of the Holy Ghost (1178).
Over time, deforestation carried out on the mountains surrounding the city caused floods which damaged the bridge making repeated consolidations necessary.
At the end of the 18th century attempts began to divert the course of the Oreto river. by the beginning of the 19th century the bridge was in disuse due to the reduction of the water flow until it was left completely isolated in 1938 as a consequence of the 1931 flood.
After the Oreto was diverted, the surrounding fertile land was used for growing crops and the arches under the Admiral’s bridge were converted into animal shelters.
Legend has it that this was the Bridge where the Archangel Michael appeared to Roger I to help him conquer Palermo. Much later, in May 1860, history – not legend – was made here when the victorious battle against Bourbon troops open Garibaldi’s Thousand the way into Palermo.
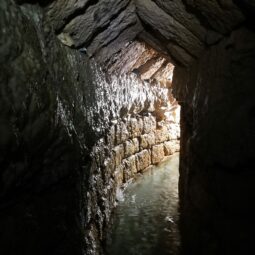
The myth of a Palermo being rich in water and gardens has for centuries been supported and nourished by the presence of the qanāt, a complex acqueduct network consisting of wells connected by way of gently sloping underground canals allowing the water stream to stream downhill from springs to sea for several kilometres. Starting from the 10th century, these underground canals have contributed in shaping the image of the city above ground thanks through the noteworthy architectural and engineering works associated qith.
This medieval underground water collection and distribution system represented going by the name of qanāt was devised in Arabic-Norman Palermo, based on experience drawn from the Persians, the Babylonians and the Egyptians who exploited this underground network to prevent the water from evaporating due to the high surface temperatures and to protect it from external contamination.
Fountains, water towers, a networks of underground tunnels and canals, wells, cisterns show the technical skille and architectural canons of the cultures that succeeded or coexisted in Palermo over the course of several centuries. While the water towers and tanks, snoop wheels composing the above ground part of water supply system have become icons of Palermo’s verdant plain Golden Bowl, the underground items representing its roots have in many cases been forgotten and abandoned since the early 20th century.
Palermo’s qanāt represents an engineering marvel and one of the most precious treasures in the city.
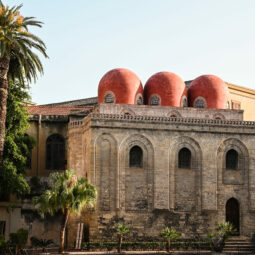
St. Cathaldus’ Church is a significant example of Palermo’s Norman architecture exemplifying the characteristic features as can be seen from its exterior already.The church originally belonged to William I’s Grand Chancellor, later Grand Admiral Maio of Bari who had it built as a private chapel for his family. Subsequently, the residential buildings were destroyed and the chapel was transformed into a public religious building dedicated to St Cathaldus’s cult.
Just like Cuba Mansion, this is a strongly stereometric parallelepiped, featuring double arches, small, pointed arch windows, decorated frames and the characteristic domes which may also be seen at St. John of the Hermits’s.

The exterior as well as the interior of the church is defined by finely squared ashlars, typical of Arabic and Norman architecture, resulting in a very sober look. The plan is rectangular with two rows of two columns dividing the church into three naves, the central one being twice as wide as those on the sides. The lack of interior decorations makes the geometry of the architecture stand out, highlighting the construction scheme used by the Arabic workers. The only interior decorative element is the marble geometric inlay flooring, one which was very widespread during the Roger II’s reign, but had become rare under William I’s.
In 1182 William II donated St Cathaldus’s Church to Monreale’s Benedictine community that used it as a shelter for the sick and decorated it with stuccos, later removed by restorer Giuseppe Patricolo.
The church remained a Benedectine property until 1787, the year in which the premises were converted into the royal post office.
Today St Cathaldus’s has returned to its original configuration and represents an enchanting example of Norman architecture in Palermo.
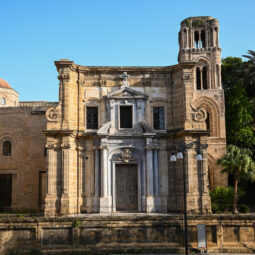
The church of Santa Maria dell’Ammiraglio built in 1143 at the behest of George of Antioch, then the Grand Admiral of the Kingdom of Sicily, and represents a perfect union between Byzantine and Islamic artistic elements. It is located in Piazza Bellini, in the very heart of Palermo, and has also been known as “The Martorana” since 1435 as a consequence of it being granted by King Alphonse the Magnanimous to the adjacent Benedictine female monastery which had in turns been established by Geoffrey and Aloisia de Marturano in 1193.
Besides, Martorana monastery complex is renowned thanks to martorana fruit, a characteristic Sicilian type of sweet invented when the Benedictine nuns decided to embellish bare trees with colourful almond paste-based fruit to greet a visiting Bishop, either Walter Aphamiliou or Bartholomew.
The building was completed in 1151 with the construction of the entrance, the porch and the bell tower which provides the main access. The plan of the church is laid out as a Greek cross surmounted by barrel and cross vaults richly decorated with mosaics on a gold background, in line with other contemporary mosaic examples.

At the centre of the plan, four arches are set on as many columns supporting an octagonal drum topped by the dome featuring an image of enthroned Christ surrounded by four archangels, a quite unusual theme in a Greek church. Following a precise downward hierarchy, the prophets occupy the drum surface, the evangelists sit on the trumpets, followed by scenes from the Old Testament.
St Maria of the Admiral’s mosaics are splendid, and while their main purpose was to tell episodes of Christ’s life, another was to celebrate the Kingdom of Sicily. Particularly noteworthy is the mosaic decorations portraying Admiral George of Antioch in the act of devoutly kneeling at Mary’s feet, to whom the church is dedicated; likewise, another important scene is that depicting King Roger, dressed in precious clothes, while being crowned by Christ. This scene inspired William II when, between 1174 and 1176, he had himself rendered in the act of his coronation in the mosaics at Monreale Cathedral
Over the centuries, the church has undergone multiple tampering and additions. Finally during the 19th century restorations, Giuseppe Patricolo had them partly removed.
Looking at the St Mary’s church from the outside, one cannot fail to notice a variety of architectural styles, such as the purely decorative Baroque façade, and the rear section and the original structure of the building, consisting of the characteristic features of Palermo’s Norman architecture, that is clear-cut volumes, double arched arches and pointed-arch windows.
Bibliography
Barbera, G., Boschiero, P., Latini, L., Maredolce – La Favara premio internazionale Carlo Scarpa per il giardino, Ventiseiesima edizione. Treviso (Italy): Fondazione Benetton Studi Ricerche (2015).
Bellafiore, G., La Cattedrale di Palermo. Palermo (Italy): Flaccovio Editore (1976).
Bellafiore, G., Architettura in Sicilia nelle età islamica e normanna (827-1194). Syracuse (Italy) Arnaldo Lombardi Editore (1990).
Bellafiore, G., La Zisa di Palermo. Palermo (Italy): Flaccovio Editore (1994).
Calandra, R. [et al.], Palazzo dei Normanni. Palermo (Italy): Novecento Editrice (1999).
De Seta, C., Spadaro M. A., Troisi, S. Palermo città d’arte. Palermo (Italy): Edizioni Ariete (1999).
Gabrielli F., Michele Amari Le epigrafi arabiche di Sicilia. Palermo (Italy): Flaccovio Editore (1971).
La Duca, R. L’età normanna e sveva in Sicilia: mostra storico-documentaria e bibliografica. Palermo (Italy): Assemblea Regionale Siciliana (1994).
La Duca, R. La città passeggiata. Palermo (Italy): L’Epos (2003).
La Duca, R. Storia di Palermo – vol. III: Dai Normanni al Vespro. Palermo (Italy): L’Epos (2003).
Noto, V. Palazzi e giardini dei Re normanni di Sicilia. Palermo (Italy): Edizioni d’Arte Kalos (2017).
Rocco, B. La Cappella Palatina di Palermo. Palermo (Italy): Regione Siciliana, Assessorato dei beni culturali e ambientali e della pubblica istruzione (1993).
Ibn Hawqal, Edrisi, Ibn Giubayr Viaggiatori arabi nella Sicilia medievale introduzione di Carlo Ruta traduzione di Michele Amari. A cura di Ruta, C. Syracuse (Italy): Edi.bi.si. (2001).
Tomaselli, F. Zisa inconsueta, sconosciuta e sorprendente qualche precisazione intorno alla storia, alle trasformazioni e ai restauri del monumento. Palermo (Italy): Palermo University Press (2020).
Tomaselli, F. Palermo-Patricolo. Il ripristino dell’architettura dei Normanni nel programma del riscatto ottocentesco della città. Palermo (Italy): Palermo University Press (2023).
Torregrossa, T. San Giovanni degli Eremiti a Palermo. Palermo (Italy): Edizioni Caracol (2013).
Project designers
- VR room concept: Rossella Corrao, Calogero Vinci
- Virtual Architectural Reconstructions: Team UNIPA (Francesco Di Paola, Vincenza Garofalo, Mauro Lo Brutto), Yuri Alogna, Marco Geraci
- Graphic designers: Adriana Lo Curto, Erica La Placa, Kevin Aaron Castro Morales
- Translations: Alessandro Russell
Project developers
- Research Agreement-Technological developer of VR Room: Visivalab s.l.
- Research Agreement – 360° pictures for VR Room: Francesco Ferla
Disclaimer
This product has been produced with the financial assistance of the European Union under the ENI CBC Mediterranean Sea Basin Programme. The contents of this product are the sole responsibility of the Department of Architecture of the University of Palermo and can under no circumstances be regarded as reflecting the position of the European Union or the Programme management structures
Statement about the Programme
The 2014-2020 ENI CBC Mediterranean Sea Basin Programme is a multilateral Cross-Border Cooperation (CBC) initiative funded by the European Neighbourhood Instrument (ENI). The Programme objective is to foster fair, equitable and sustainable economic, social and territorial development, which may advance cross-border integration and valorise participating countries’ territories and values. The following 13 countries participate in the Programme: Cyprus, Egypt, France, Greece, Israel, Italy, Jordan, Lebanon, Malta, Palestine, Portugal, Spain, and Tunisia. The Managing Authority (MA) is the Autonomous Region of Sardinia (Italy). Official Programme languages are Arabic, English and French. For more information, please visit: www.enicbcmed.eu
Acknowledgements
- Archdiocese of Palermo
- Archdiocese of Monreale
- Fund for Religious Buildings (F.E.C.) – Italian Ministry of the Interior
- Commission on Ancient and Historical Monuments for Palermo
- Regione Sicilia – Soprintendenza Beni Culturali e Ambientali di Palermo
- Speleological Group of the Italian Alpine Club of Palermo (C.A.I.)

